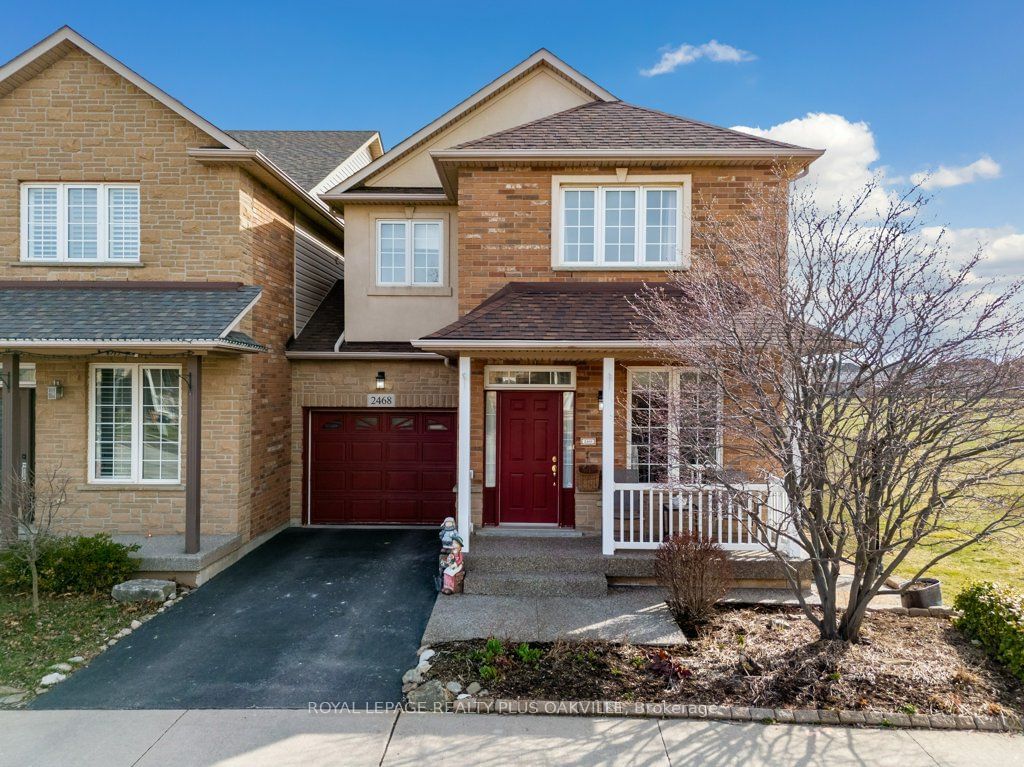$1,089,000
$*,***,***
3+0-Bed
4-Bath
1500-2000 Sq. ft
Listed on 4/3/24
Listed by ROYAL LEPAGE REALTY PLUS OAKVILLE
Fabulous 1948sf end unit former model home finished in warm neutral tones and linked only at garage. Many premium finishes include high ceilings in California Knockdown style, 'tray Dining Room ceiling, curved corners, oak hardwood floors & staircase, large eat-in kitchen with plenty of storage, gas fireplace in the open concept living/dining, generous bedrooms, 3 full bathrooms & main floor powder room, interior entry from 1-car garage, convenient second floor laundry room, walkout to custom landscaped fully fenced backyard siding greenspace, power retractable awning over patio. Recent updates include: (2023) Front porch/walkway, (2022) Hot water tank, (2019) Driveway, (2015) Roof, (2015) Primary shower Fleckstone resurfacing, (2010) Patio, (2009) Electric controlled Patio Awning. Near schools, shopping, hospital, walking trails and more.
Hard wired security system installed. Not currently monitored.
W8198896
Att/Row/Twnhouse, 2-Storey
1500-2000
6+2
3+0
4
1
Attached
2
16-30
Central Air
Finished, Full
N
N
Brick, Vinyl Siding
Forced Air
Y
$4,488.11 (2023)
80.49x30.10 (Feet)
